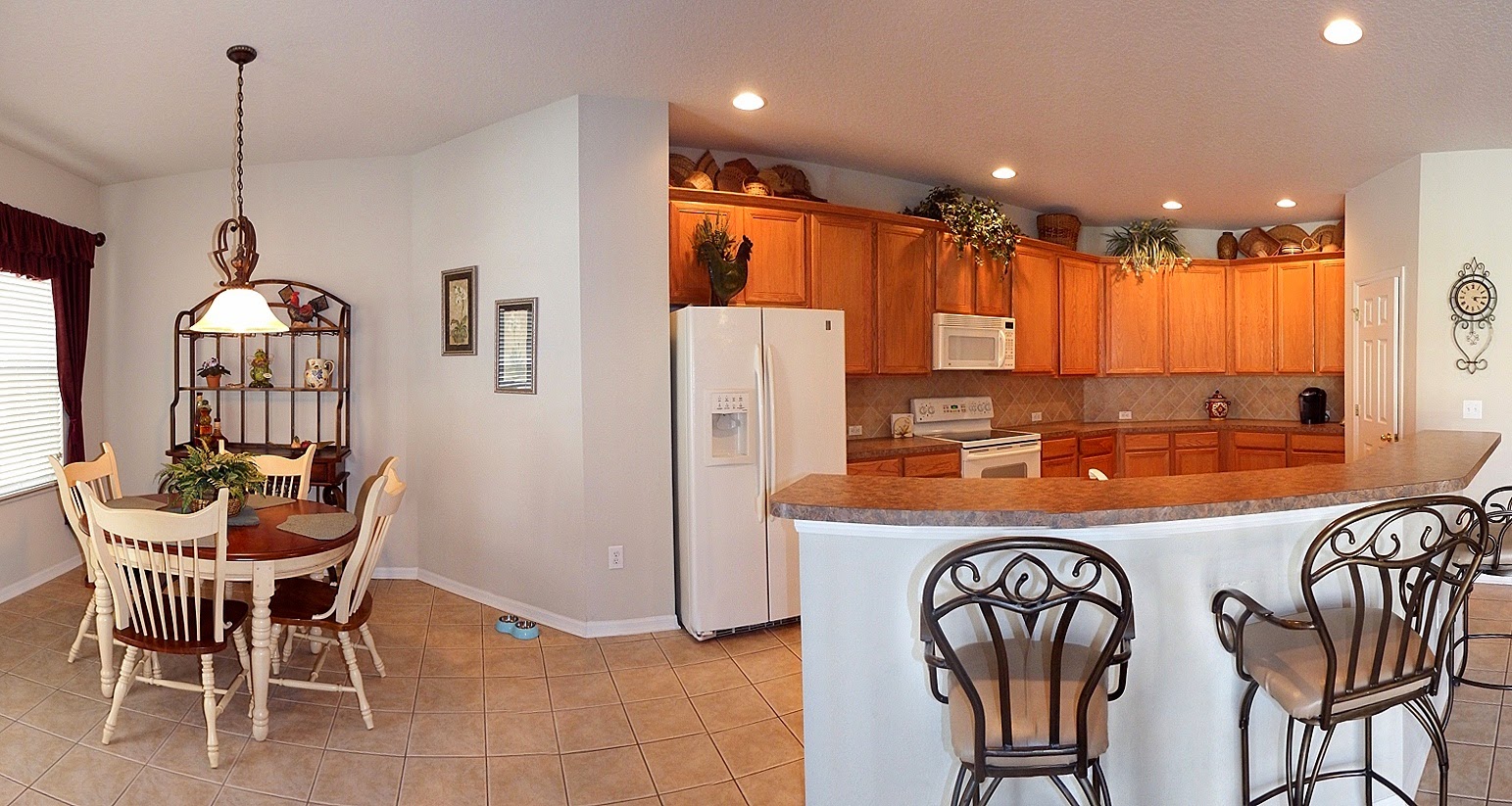Listed at $300,000!
Beautiful David Weekley Robertcrest floor plan, with POOL, with new AC installed in November 2014, includes nearly 2900sf, 4BR, 3BA, Flex Space, 3 car garage and much more! Tile greets you when you walk through the beveled, leaded glass front door, with columns and crown molding in both the formal living room on the right and formal dining room on the left. Tile continues in the walkways and throughout the kitchen and family rooms which are next. The more than ample kitchen has 42" wood upper cabinets with additional decorative crown molding, plenty of counter space a breakfast bar, closet pantry, a breakfast nook. There are quad sliders from the family room out to the screened pool and lanai. The split bedroom floor plan has the owner's retreat on one side, which has enough room for a sitting area, a bath that has separate tub and shower, dual vanity sinks and a 9'x9' walk-in closet. One of the secondary bedrooms is in the rear of the opposite side, with the popular "flex" space before reaching the other two bedrooms which has a Jack and Jill bath. This enclave of homes has the luxury of one of the community pools and playgrounds at it's entrance, with another pool at the other end of Panther Trace. It's proximity to US 301 allows easy entry and commute to any of the major communities, beaches, attractions, restaurants and more. The new hospital is just a short drive away. This great home awaits you!Sunday, February 8, 2015
NEW LISTING! 11111 Wildcat Dr., Riverview (Panther Trace)
Subscribe to:
Post Comments (Atom)










































No comments:
Post a Comment