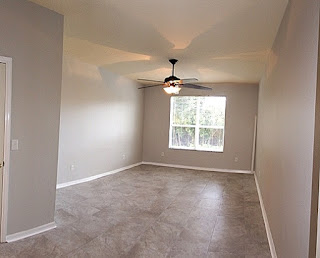Showing posts with label Panther Trace. Show all posts
Showing posts with label Panther Trace. Show all posts
Saturday, August 11, 2018
Riverview Market (Part Three) Year To Date Summary!
Thursday, October 20, 2016
SOLD! 10739 Banfield Dr. Riverview
Short Sale Sold!
Panther Trace, Riverview
Bargain price for a solid home!
Instant equity on this one!
Went to first time home buyer!
"Matching People To Homes!"
in Tampa Bay
for over 13 years!
Thursday, November 19, 2015
Great Home In Riverview High School District!
Monday, November 16, 2015
NEW LISTING!! 12304 Bramfield, in Panther Trace. David Weekley, Ferrington floor plan with nearly 2600sf. 4BR, 3BA on cul-de-sac and pond with HUGE LOT! New 18" tile laid in staggered pattern, new granite counters, new tile backsplash, fresh paint, new sinks, fixtures, a 20'x40' concrete patio, and more! Getting into MLS within the next day or so! Listed at $259,900!!
Thursday, June 25, 2015
The Demographics.... They Are A-Changing!
As America's demographics change, more folks are identifying as "multi-racial". Here is a breakdown of how folks identify, as young infants to all adults. Notice the shift. America is more diverse than ever! Click on the link below the photos to read the complete article. Good thing, THIS Realtor® is At Home With Diversity!
Monday, May 18, 2015
RE/MAX South Shore Realty has FIVE Brokers Open Houses tomorrow, May 19th! Kathy Porter Yannes and I, each have one in Panther Trace, while Ann Marie Vaughan has three others in Riverview. Below is the info for the Panther Trace opens, while info on Ann Marie's three will be forthcoming! Delicious delights offered at each!
Monday, May 11, 2015
NEW LISTING! 11150 Rodeo Lane, Panther Trace, Riverview!
This Westfield Shakespeare II, located in PANTHER TRACE,
has 4 bedrooms, 2-1/2 baths in 2446sf,
a front porch/sitting area, 2 story foyer,
HUGE screened porch overlooking the conservation area in the back
and plenty of room for a pool, if you so desire.
Upgrades include, 20" tile in the "wet" areas,
tasteful laminate in all other areas of the first floor,
bay window in the nook, a pool "half bath",
walk-in pantry, deluxe master bath, 4th bedroom in lieu of den on the first floor,
premium exterior paint completed in 2013, and end to end screened room off the rear.
Upon entering, you are greeted by the voluminous foyer and 4th bedroom to your left.
The formal dining room is to your right.
The ample family room is open to the kitchen and has sliders leading out to the lanai.
The kitchen has plenty of 36" wood upper cabinets,
an extra wall of cabinets and counter, and an island.
The breakfast nook is conveniently located with the bay windows
allowing views of the conservation lot.
The second story has a loft separating the master bedroom suite and the secondary bedrooms.
The master suite has a tray ceiling, dual walk-in closets,
a sitting area, separate tub and shower and dual vanity sinks.
Panther Trace is conveniently located to the interstate, area shopping,
hospital, churches, schools and area attractions.
The community boasts two pools, several parks, sand volleyball court,
tennis courts and plenty of areas to jog.
Come see this GREAT home in a GREAT community!
Low HOA fee of $125 per year!
Offered at $242,750!
has 4 bedrooms, 2-1/2 baths in 2446sf,
a front porch/sitting area, 2 story foyer,
HUGE screened porch overlooking the conservation area in the back
and plenty of room for a pool, if you so desire.
Upgrades include, 20" tile in the "wet" areas,
tasteful laminate in all other areas of the first floor,
bay window in the nook, a pool "half bath",
walk-in pantry, deluxe master bath, 4th bedroom in lieu of den on the first floor,
premium exterior paint completed in 2013, and end to end screened room off the rear.
Upon entering, you are greeted by the voluminous foyer and 4th bedroom to your left.
The formal dining room is to your right.
The ample family room is open to the kitchen and has sliders leading out to the lanai.
The kitchen has plenty of 36" wood upper cabinets,
an extra wall of cabinets and counter, and an island.
The breakfast nook is conveniently located with the bay windows
allowing views of the conservation lot.
The second story has a loft separating the master bedroom suite and the secondary bedrooms.
The master suite has a tray ceiling, dual walk-in closets,
a sitting area, separate tub and shower and dual vanity sinks.
Panther Trace is conveniently located to the interstate, area shopping,
hospital, churches, schools and area attractions.
The community boasts two pools, several parks, sand volleyball court,
tennis courts and plenty of areas to jog.
Come see this GREAT home in a GREAT community!
Low HOA fee of $125 per year!
Offered at $242,750!
Subscribe to:
Posts (Atom)









































































