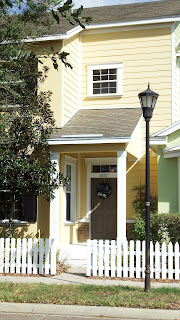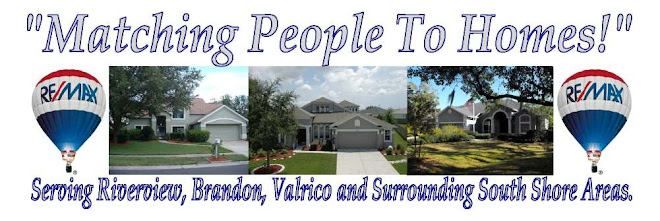Tuesday, April 18, 2017
Tuesday, April 11, 2017
Saturday, April 1, 2017
NEW LISTING! 204 Smokey Hill, Ruskin $175,000!
SHORT SALE. Very neat 1700+sf 4 bedroom 2 bath home ON POND with HUGE screened lanai and a fenced back yard! Located in the River Bend community, this home, built in 2006 has great curb appeal and even includes a THREE CAR, tandem garage. As you walk through the front door, a wide, tiled, hallway greets you with a view all the way to the rear of the home. Two of the secondary bedrooms are to one side, while the 4th, with double doors, is on your left. That room is terrific for your home office! The front bedroom has bayed windows and is a massive 15x12! All rooms have volume ceilings. The foyer, hall, kitchen and baths have ceramic tile, while the main living area boasts nice laminate, with the bedrooms all with carpet. The kitchen has 42" upper wood cabinetry, a closet pantry, and granite counter tops. This home offers a split bedroom floor plan, with the owners suite with walk-in closet, second closet, plus dual sinks, and shower/tub combo. From the "great room", there are sliders out to the more than ample screened in lanai and patio overlooking the large pond. This is the perfect place to enjoy your evening after a long day of work! Perfect location for those working at Amazon! This home is in great condition and just waiting for you!
Tuesday, February 14, 2017
Tuesday, January 31, 2017
NEW LISTING! Winthrop Village Beauty! $269,500!
Winthrop Village Townhome For Sale!
6220 Hadley Commons, Riverview, FL 33578
Offered at $269,500!
LUXURY TOWN HOME in the traditional community of Winthrop Village! There is a limited number of units in the community, so this is your chance! This Taylor-Morrison built Bennington Plan, includes 1972sf 3BR 2.5BA with den, 2 car garage, screened lanai AND pavered courtyard! Upon entering, you have your den/office to the left, while in front of you will be the kitchen, living room and dining room. Upgraded laminate flooring is throughout the main floor in addition to 10 foot ceilings. There is a half bath, two pantries, crown molding, and upgraded lighting fixtures. Your kitchen includes 42" wood upper cabinetry with crown and dental molding, under cabinet lighting, granite counters, lazy susan, drawer pull outs, stainless steel appliances, including a gas range. A huge bonus to this home is its efficient, gas, tankless water heater! The second floor, with 9 foot ceilings, contains your owner's retreat, with dual vanities, granite counters, undermount sinks, separate garden tub and shower, walk-in closet with California style built-ins and crown molding. You have a convenient second floor laundry, and a split bedroom floor plan. The secondary bedrooms are ample, with one having crown molding, as well. Your secondary and half bath, each have granite counter tops, as well. Heading back downstairs and out the door to your screened, covered lanai you are greeted with an additional custom pavered courtyard and your full 2 car garage, with rear entry. A short walk gets you to most things you need, daily!
Subscribe to:
Posts (Atom)




















































































